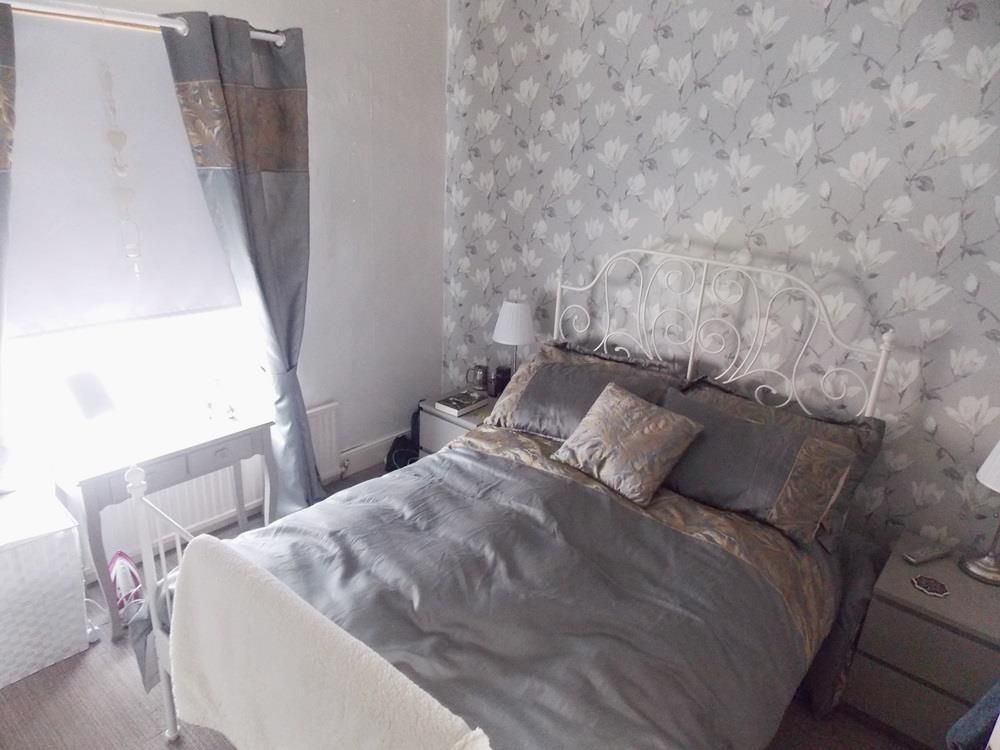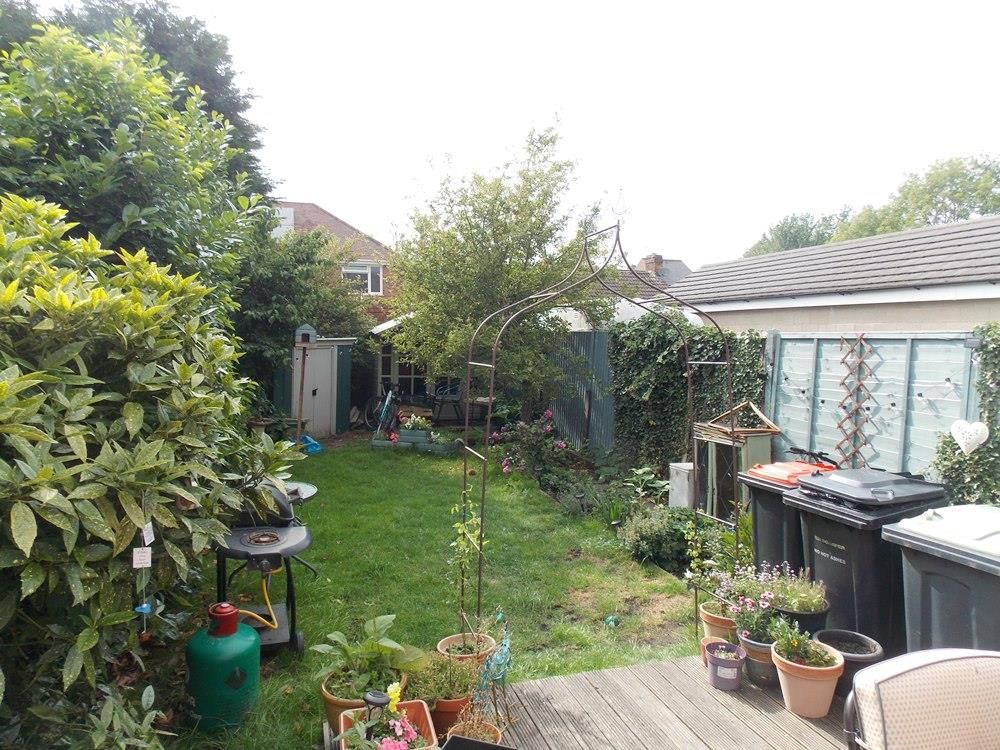3 bed semi-detached for sale on Awsworth, The Lane, NG16
No Onward Chain of £135,0003 bedroom
1 bathroom
3 bedroom
1 bathroom
Accommodation - Entering the property through double glazed front door into:
HALLWAY - With laminate flooring, wall mounted radiator and stairs leading up to the first floor landing.
LOUNGE - 3.74 x 3.62 (12'3" x 11'10") - With UPVC double glazed window to the front elevation, pendent light fitting, coving to ceiling, decorative feature fireplace and carpeted flooring. Access to:
DINING ROOM - 3.75 x 3.62 (12'3" x 11'10") - With laminate flooring, coving to ceiling and access into:
SPACIOUS DINING KITCHEN - 3.75 x 3.89 (12'3" x 12'9") - This large family kitchen has wall and base units with matching cupboard and drawer fronts, laminate worksurfaces, tiled flooring and splashbacks, stainless steel sink and drainer unit with mixer tap, two UPVC double glazed windows to the rear elevation. The kitchen provides access to both the cellar and the rear garden.
FIRST FLOOR LANDING - Stairs rise from the hallway up to the first floor landing, which gives access to all first floor rooms.
BEDROOM ONE - 3.58 x 3.63 (11'8" x 11'10") - With UPVC double glazed window to the front elevation and carpet to floor.
BEDROOM TWO - 3.48 x 3.62 (11'5" x 11'10") - With UPVC double glazed window to the front elevation, airing cupboard and carpet to floor.
BEDROOM THREE - 2.76 x 3.67 (9'0" x 12'0") - This single bedroom has a UPVC double glazed window to the rear elevation and carpeted flooring.
BATHROOM - 1.48 x 2.69 (4'10" x 8'9") - Comprising three piece suite of low level WC, bath with electric shower over and wash hand basin. With tiled walls and floor, and towel radiator.
GARDEN - The enclosed rear garden benefits from decking directly outside the kitchen and further lawned area with many established plants. To the front of the property there is a small garden enclosed by brick wall.
- All measurements are approximate and a general guidance only and whilst every attempt has been made to ensure accuracy, they must not be relied on.










