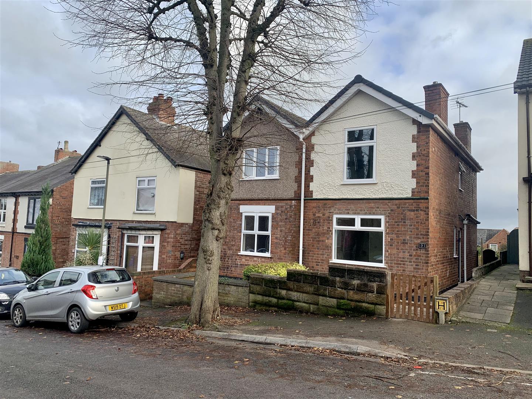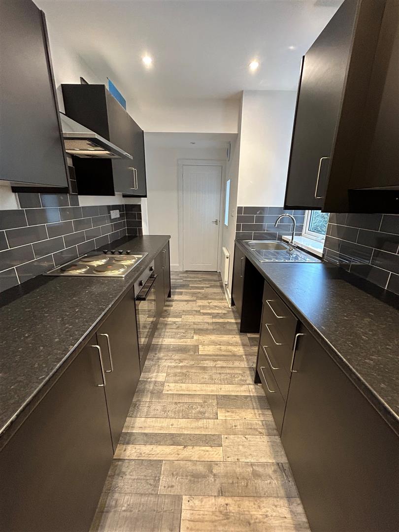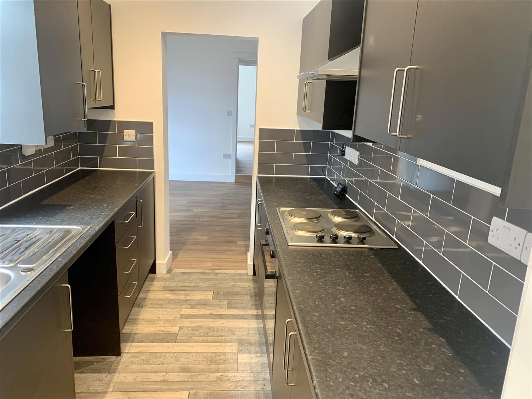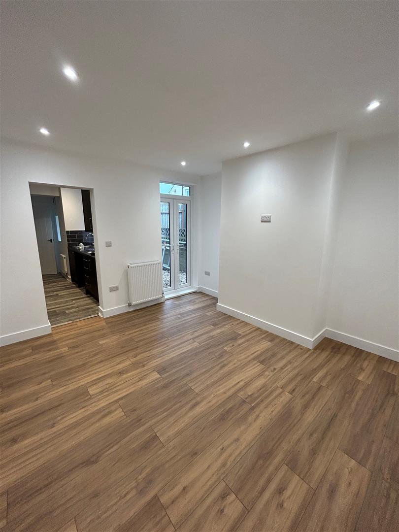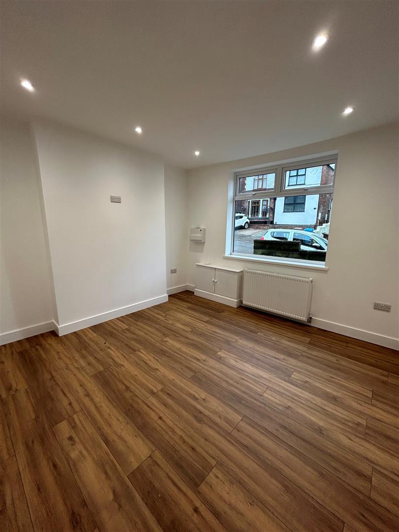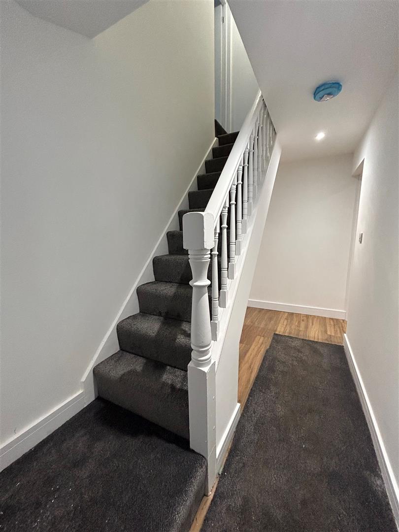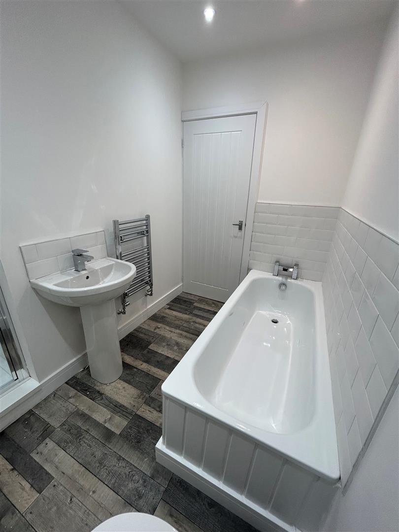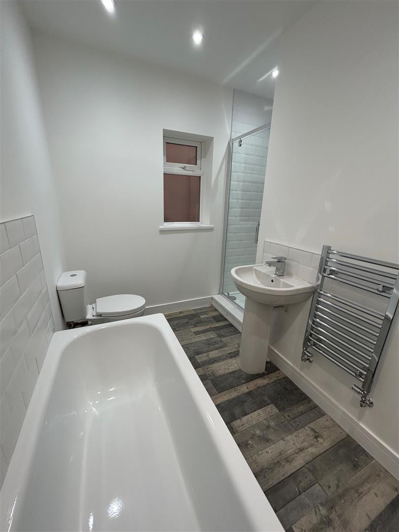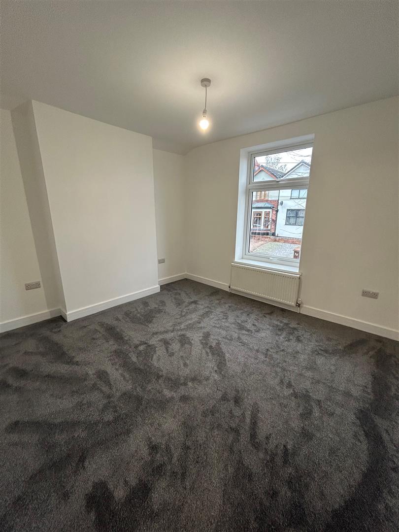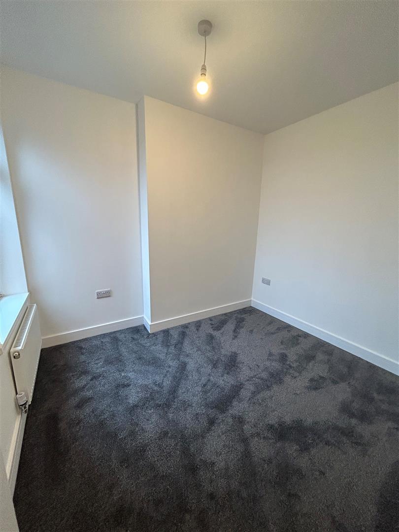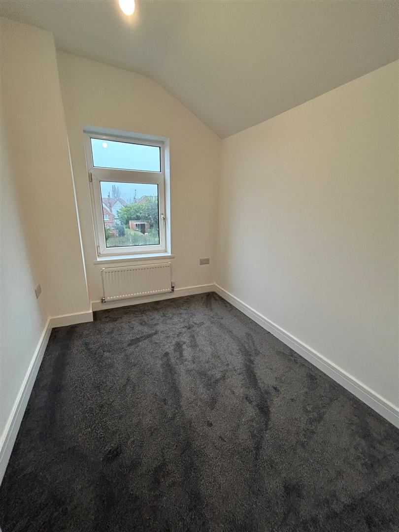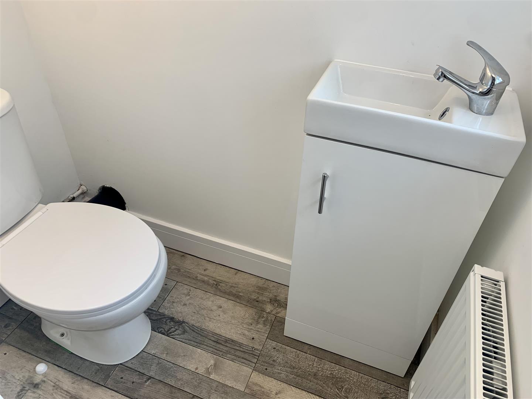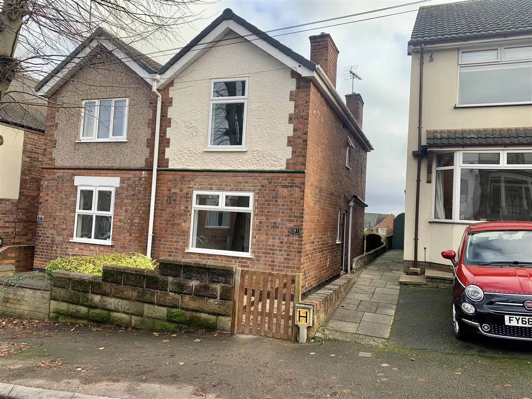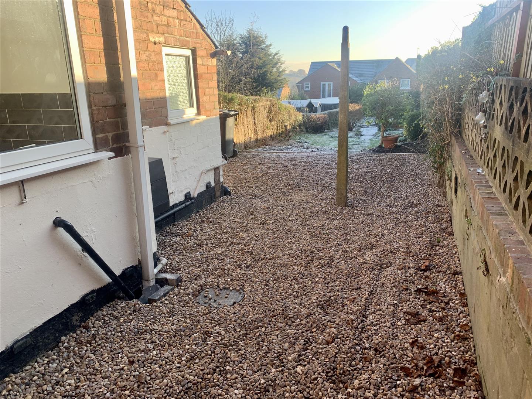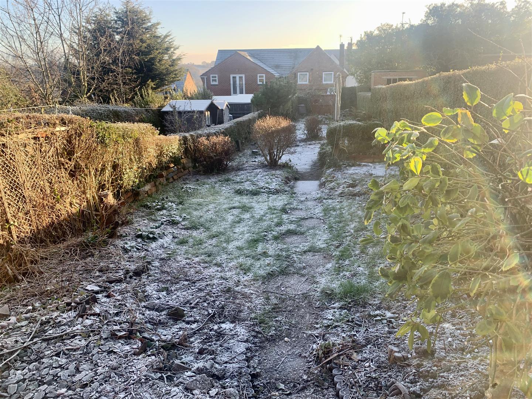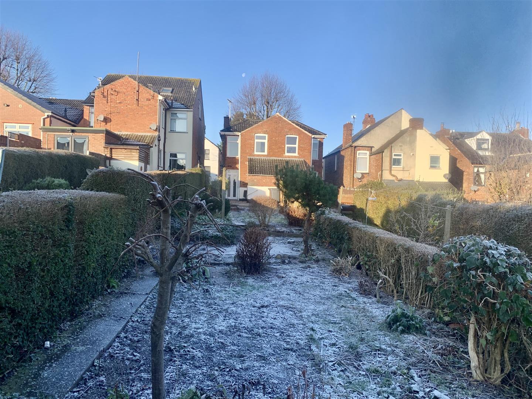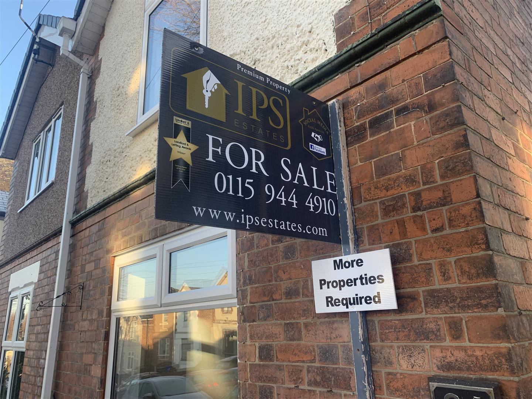3 bed semi-detached for sale Kingsway, DE7
Offers Over £187,5003 bedroom
1 bathroom
3 bedroom
1 bathroom
Full description - IPS Estates is proud to present this stunning THREE-BEDROOM semi-detached family home that has been meticulously REFURBISHED to the highest standards. With NO UPWARD CHAIN, this property offers a hassle-free move for any family.
Situated in a sought-after residential area, this home provides convenient commutes to both NOTTINGHAM and DERBY city centres. Additionally, it is within close proximity to the local amenities that Ilkeston has to offer.
Step inside to discover a spacious entrance hallway, two reception rooms, and a new modern fitted kitchen. The property also features a DOWNSTAIRS W.C, three bedrooms, and a stylish bathroom with a SEPERATE SHOWER cubicle.
Outside, you'll find an attractive large REAR GARDEN with a pebbled patio area, perfect for outdoor entertaining. The garden is mainly laid to lawn with mature borders, creating a peaceful and private space.
This property boasts GAS CENTRAL HEATING and Upvc double glazing throughout, ensuring comfort and energy efficiency.
Families will appreciate the convenient LOCATION of this home, as it is within walking distance to Chaucer Junior School, Granby Junior School, and within the catchment area of Ormiston Ilkeston Enterprise Academy.
With excellent BUS ROUTES and central TRAIN SERVICES, Ilkeston offers great transportation options for residents.
Don't miss out on the opportunity to make this EXQUISTITE home your own.
Entrance hallway - 3.65 x 1.62 (11'11" x 5'3") - With composite side entrance door giving access to both reception rooms and stairs to first floor landing. UPVC opaque double glazed window to the side aspect, white painted walls, wood effect laminate flooring and sunken ceiling spotlights.
Reception one - 3.51 x 3.27 (11'6" x 10'8") - UPCV double glazed window to the front aspect and wall mounted radiator. Walls painted white with wood effect laminate flooring, meter cupboard and sunken ceiling spotlights.
Reception two - 3.49 x 3.57 (11'5" x 11'8") - UPVC double glazed french doors to the rear aspect and wall mounted radiator. Walls painted white with wood effect laminate flooring and sunken ceiling spotlights.
Kitchen - 3.87 x 2.03 (12'8" x 6'7") - A range of modern base and eye level units and drawers with roll top surfaces. Stainless steel sink and drainer with mixer tap, integrated electric oven with four ring electric hob and extractor hood. UPVC double glazed windows to the side aspect, wall mounted radiator, walls painted white with grey tiled splash backs. Wood effect vinyl flooring with sunken ceiling spotlights.
Downstairs WC - 1.42 x 0.81 (4'7" x 2'7") - UPVC opaque double glazed window to the side aspect and wall mounted radiator. Low level WC with hand wash basin and mixer tap. Walls painted white with wood effect vinyl flooring and sunken ceiling spotlights.
First floor landing - 5.39 x 0.81 (17'8" x 2'7") - Open staircase leading to all bedrooms and bathroom. White painted walls, grey carpet and pendant light fittings.
Bedroom one - 3.50 x 3.23 (11'5" x 10'7") - UPVC double glazed window to front aspect and wall mounted radiator. Walls painted white with grey carpet and single pendant light fitting.
Bathroom - 2.57 x1.60 (8'5" x5'2") - Panelled bath with mixer tap, low level WC, pedestal hand wash basin with mixer tap, tiled shower cubicle with dual shower heads. UPVC opaque double glazed window to the side aspect, wall mounted heated towel rail, white painted walls with white tiled splash backs, grey wood effect vinyl flooring and sunken ceiling spotlights.
Bedroom two - 2.771 x 2.56 (9'1" x 8'4") - UPVC double glazed window to rear aspect with wall mounted radiator. White painted walls with grey carpet and single pendant light fitting.
Bedroom 3 - 2.65 x 2.07 (8'8" x 6'9") - UPVC double glazed window to rear aspect with wall mounted radiator. White painted walls, grey carpet and single pendant light fitting.
Rear garden - Pebbled patio area leading to a large garden with shrubs and hedged boundaries.
Disclaimer - Council Tax Band A
Freehold Property
EPC D
While every reasonable effort is made to ensure the accuracy of descriptions and content, we should make you aware of the following guidance or limitations.
(1) MONEY LAUNDERING REGULATIONS – prospective tenants will be asked to produce identification documentation during the referencing process and we would ask for your co-operation in order that there will be no delay in agreeing a tenancy.
(2) These particulars do not constitute part or all of an offer or contract.
(3) The text, photographs and plans are for guidance only and are not necessarily comprehensive.
(4) Measurements: These approximate room sizes are only intended as general guidance. You must verify the dimensions carefully to satisfy yourself of their accuracy.
(5) You should make your own enquiries regarding the property, particularly in respect of furnishings to be included/excluded and what parking facilities are available.
(6) Before you enter into any tenancy for one of the advertised properties, the condition and contents of the property will normally be set out in a tenancy agreement and inventory. Please make sure you carefully read and agree with the tenancy agreement and any inventory provided before signing these documents.
Estate Agents Act 1979; “associate” has the meaning given to it in section 32(1) of the Act; “client” means a person on whose behalf an estate agent acts; “connected person” in relation to an estate agent .
