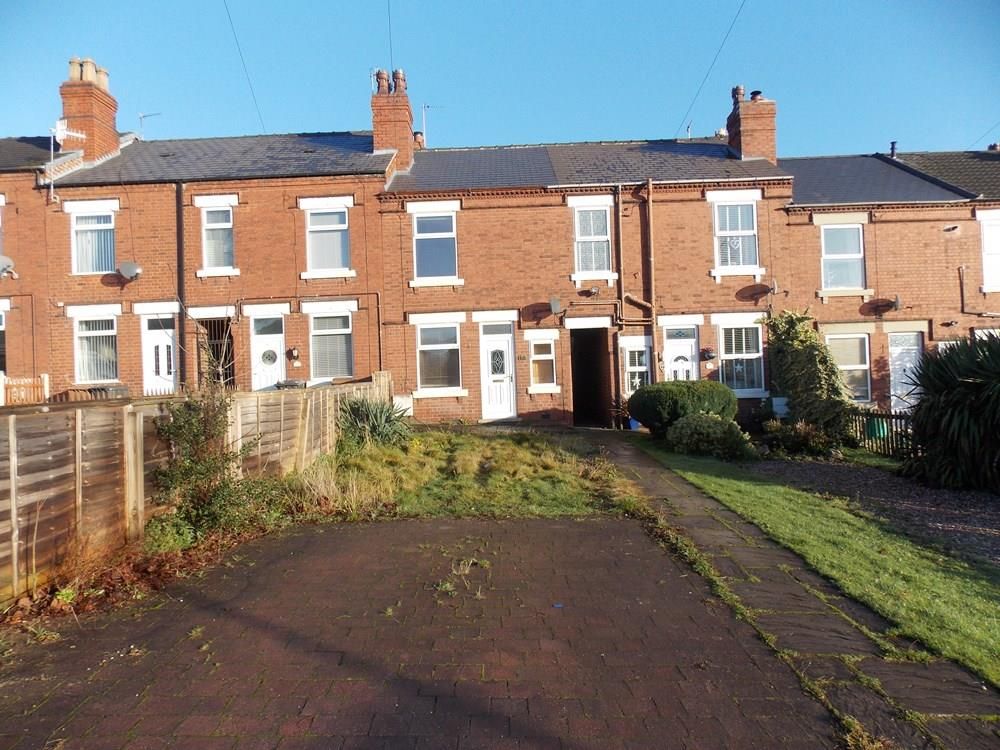2 bed terraced to rent on Ilkeston, Green Lane, DE7
£595 per month2 bedroom
1 bathroom
2 bedroom
1 bathroom
- This two bedroom mid terrace offers off-road parking, two really good size reception rooms and fitted kitchen. To the first floor, stairs and landing lead to two double bedrooms and a family bathroom. Outside to the front of the property is off road parking and lawn. To the rear is a good size back garden.
RECEPTION ROOM ONE - 3.943m x to chimney recess 4.173m (12'11" x to chi - UPVC double glazed window to the front elevation and a UPVC double glazed door. Wall mounted radiator, skirting boards, neutrally decorated, carpeted and small cupboard housing meters.
RECEPTION ROOM TWO - 3.703m x to chimney recess 4.173m (12'1" x to chim - UPVC double glazed window to the rear aspect, wall mounted radiator, electric fire inset to the chimney breast, some under stairs storage, skirting boards and dado rail. All neutrally decorated and carpeted.
KITCHEN - 2.573m x 1.748m (8'5" x 5'8") - Having a modern range of base to eyelevel units with a rolltop worksurfaces, stainless steel sink and drainer. Two UPVC double glazed windows (one to the rear and one to the side aspect), vinyl flooring, splash back tiles, UPVC double glazed door leading to the rear garden, skirting boards and spaces for appliances.
STAIRS AND LANDING - Having door leading to staircase. Neutrally decorated with carpet and handrail. A small cupboard houses water tank.
BEDROOM ONE - to recess 3.933m x to chimney recess 4.145m (to re - A very spacious main bedroom with UPVC double glazed window to the front elevation, wall mounted radiator, skirting boards, carpet and loft access. Neutrally decorated.
BEDROOM TWO - 3.933m x to chimney recess 3.549 (12'10" x to chim - UPVC double glazed window to the rear aspect, wall mounted radiator and built-in cupboard with hanging space. Carpeted, skirting boards and neutrally decorated.
BATHROOM - 3.004m x 1.748m (9'10" x 5'8") - This bathroom comprises of a three piece suite with a low-level toilet, sink on pedestal and panelled bath with electric shower. UPVC doubled glaze window to the rear aspect, tiled flooring, skirting boards and a large heated towel rail.
OUTSIDE - To the front there is off road parking and lawn. A path leads to the front door. To the rear is a good size garden which is mainly lawned with a small slabbed area.










