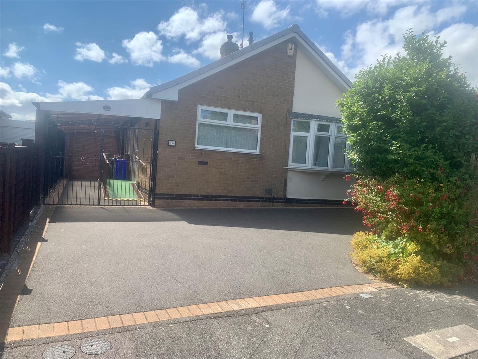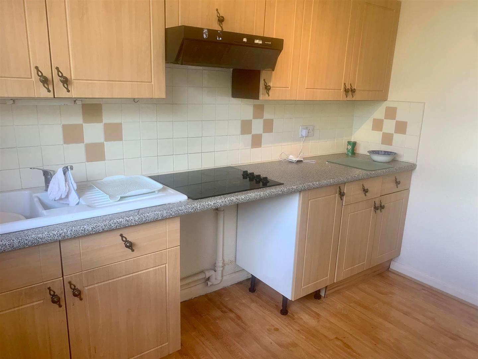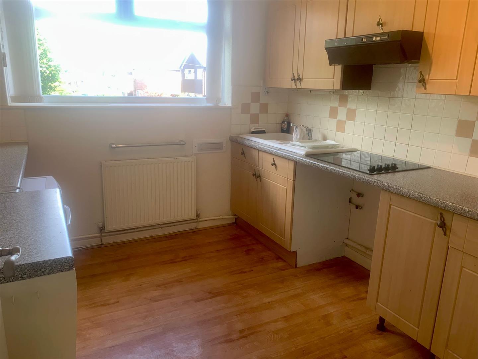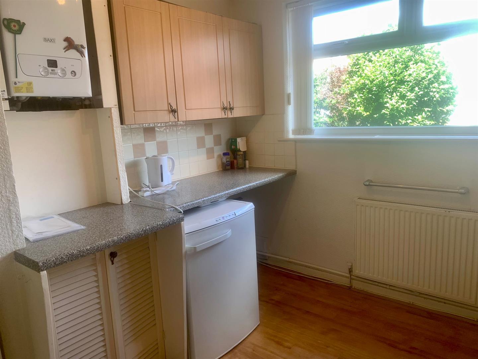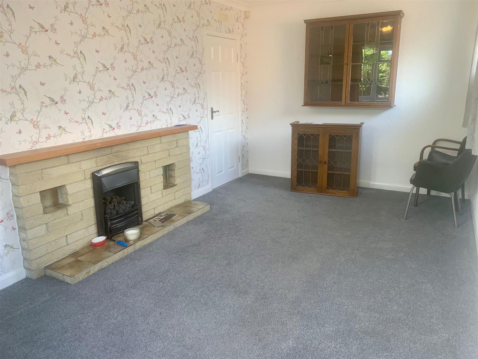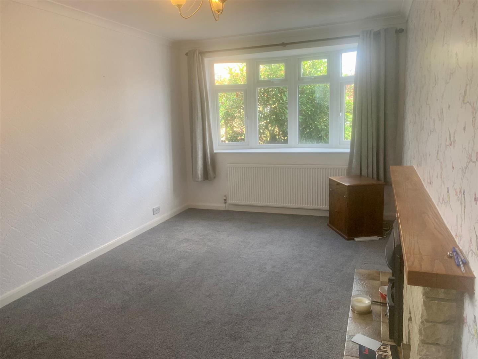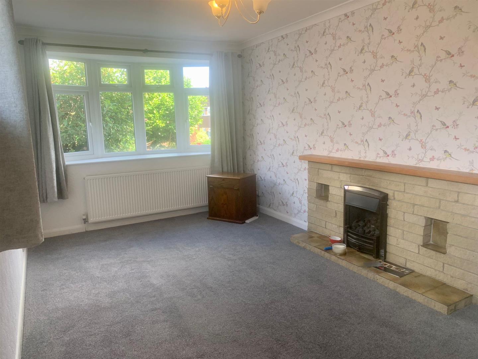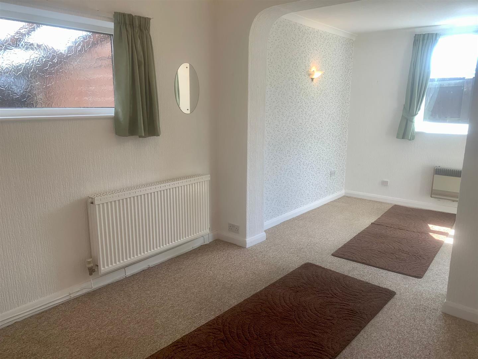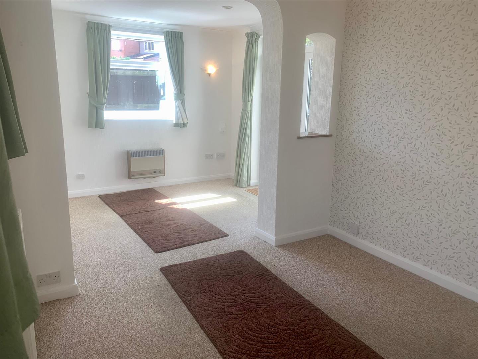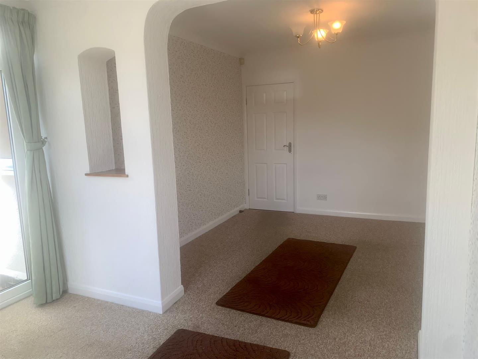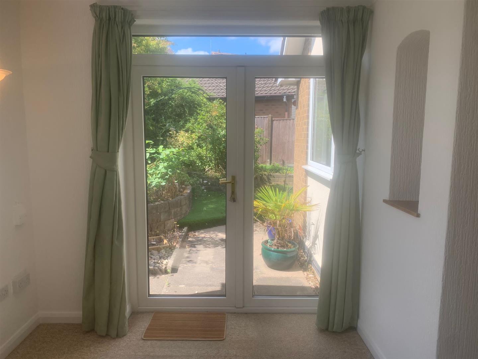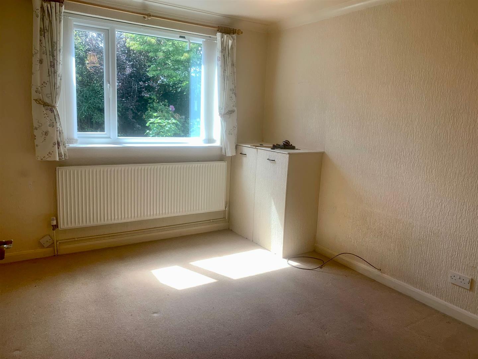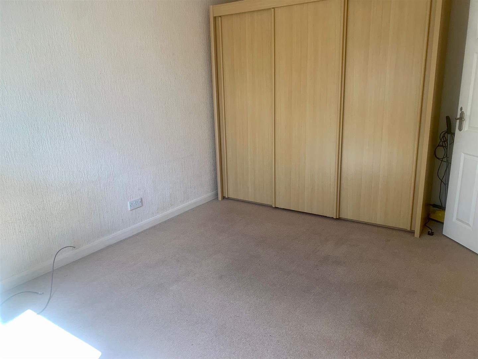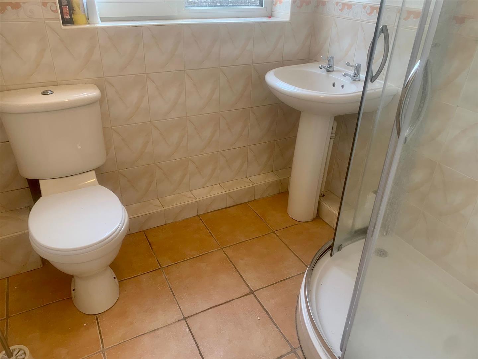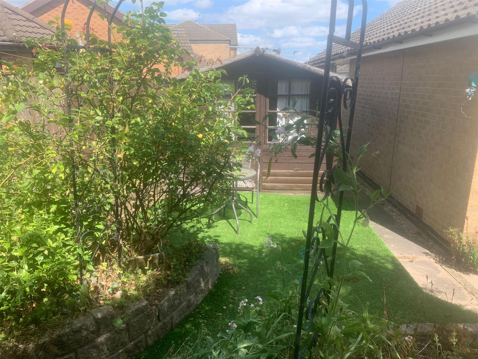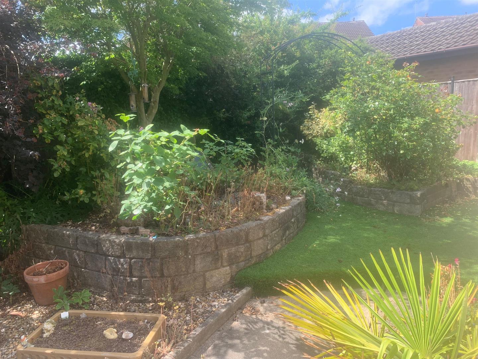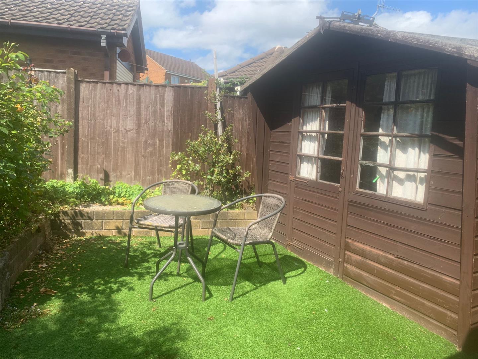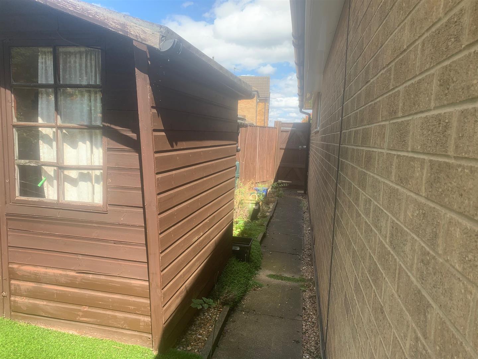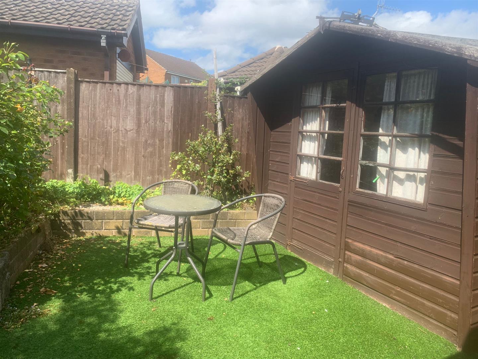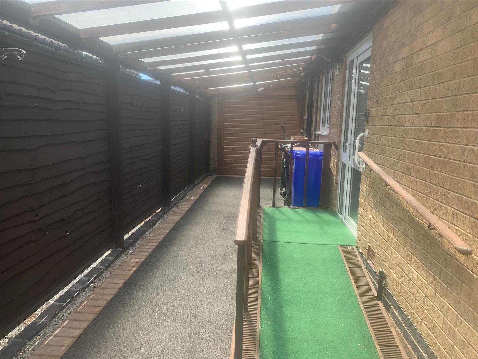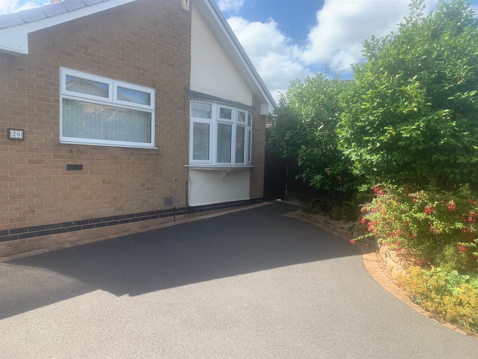2 bed detached bungalow for sale Winchester Crescent, DE7
Offers Over £210,0002 bedroom
1 bathroom
2 bedroom
1 bathroom
Full Description - IPS Estates are delighted to present this spacious two bedroom detached bungalow. An early internal inspection should be undertaken to avoid disappointment. The property comprises of entrance hall and kitchen and a generous sized lounge. Two bedrooms but one of the bedrooms has an additional single story extension. To the outside at the front is ample parking and further driveway, beneath a carport leading to the garage. To the rear of the property is an enclosed garden with mature shrubs Astroturf and a timber built summer house and gate for front access.
Entrance Hall - Entrance hall having a UPVC double glazed door on entrance with opaque glass and side panel.
Wall mounted radiator, carpeted and skirting boards plus coving to the ceiling. A alarm pad is present and small cupboard housing Electric meter.
Kitchen - length 3.00m x width 2.88m (length 9'10" x width 9 - The kitchen has a range of base to eyelevel units with a rolltop worksurface and splashback tiles. A four ring electric hob and space for undercounter oven plus sink and drainer.
Overhead extractor fan and wall mounted boiler. UPVC double glazed window to the side elevation, and vinyl flooring skirting boards and coving to the ceiling. Space for appliances.
Lounge - length 5.33m x width 3.03m (length 17'5" x width 9 - The living room benefits from a UPVC double glazed bay fronted window, and a further UPVC double glazed window to the side elevation. This room offer streams of natural lighting which mades for a very inviting room to relax. Wall mounted radiator and a brick built fireplace with a Coal effect fire. Carpeted skirting boards and coving to the ceiling.
Bedroom One - length 4.41m x width 3.35m (length 14'5" x width 1 - Having a UPVC double glazed window to the rear aspect and a wall mounted radiator. Carpeted and skirting boards and coving to the ceiling.
Bedroom Two - length 5.75m x width 2.91m (length 18'10" x width - Having a UPVC double glazed window to the rear aspect. As part of a single story extension there are double patio doors leading to the rear garden. A further UPVC double glazed opaque window to the side elevation. Wall mounted radiator and carpeted and skirting boards plus coving to the ceiling. The orginal bedroom two is now openplan to the rear single story extension.
Bathroom / Shower Room - length 1.87m x width 1.77m (length 6'1" x width 5' - Comprising a three-piece suite with a low-level toilet and handbasin on a pedestal. A walk-in corner shower with splashback tiles and overhead mixer shower. To the side elevation is a UPVC double glazed opaque window.
Outside - To the front of the property, offers ample off road parking and a raised boarder with Mature shrubs. Through double wrought iron gates leads to a single brick built garage and carport.
The rear garden is paved with slabs that stretch around the bungalow leading to side door access to the garage. And front access through the gate. Raised beds with mature shrubs and a timber summer house.
Garage - length 5.25m x width 2.55m (length 17'2" x width 8 - Brick built garage with up and over door. Further door that can be accessed from the rear garden.
- Vendor Confirmed freehold. Council Tax Banding C Erewash
All measurements are approximate and general guidance only and whilst every attempt has been made to ensure accuracy, they must not be relied on.
Whilst we endeavor to make ourselves particularly accurate every attempt on property description has been made to ensure accuracy they must not be relied on.
1. MONEY LAUNDERING REGULATIONS - Intending purchasers will be asked to produce identification documentation at a later stage and we would ask for your co-operation in order that there will be no delay in agreeing the sale.
2: These particulars do not constitute part or all of an offer or contract.
3: The measurements indicated are supplied for guidance only and as such must be considered incorrect.
4: Potential buyers are advised to recheck the measurements before committing to any expense.
5: Ilkeston Property.com ltd has not tested any apparatus, equipment, fixtures, fittings or services and it is the buyers interests to check the working condition of any appliances.
6: Ilkeston Property.com ltd has not sought to verify the legal title of the property and the buyers must obtain verification from their solicitor.
