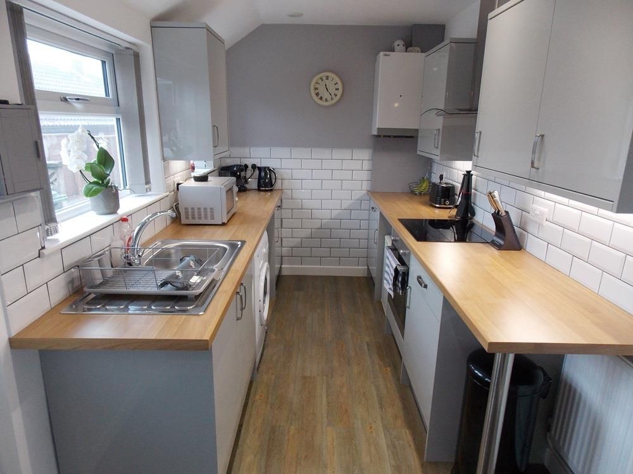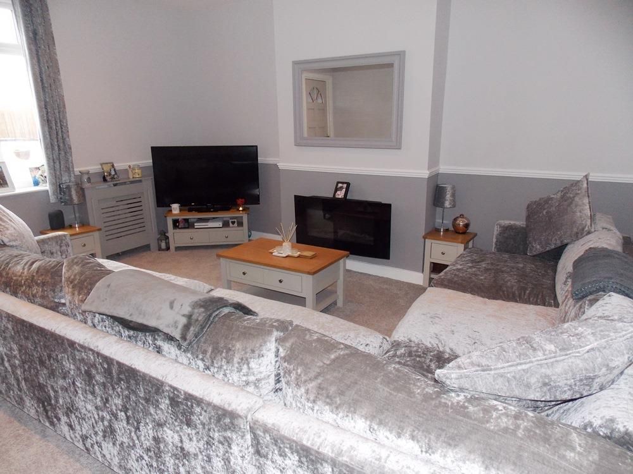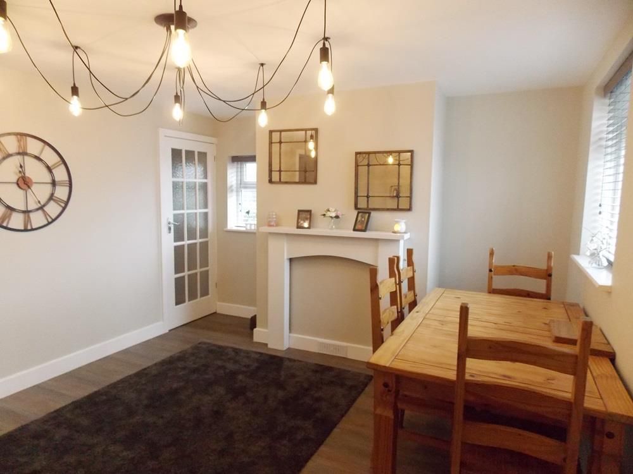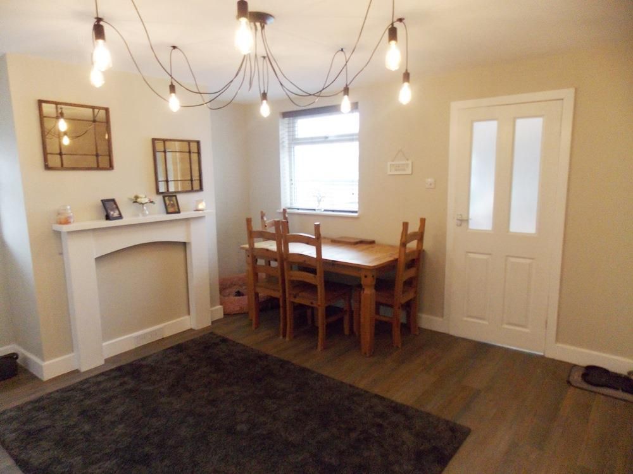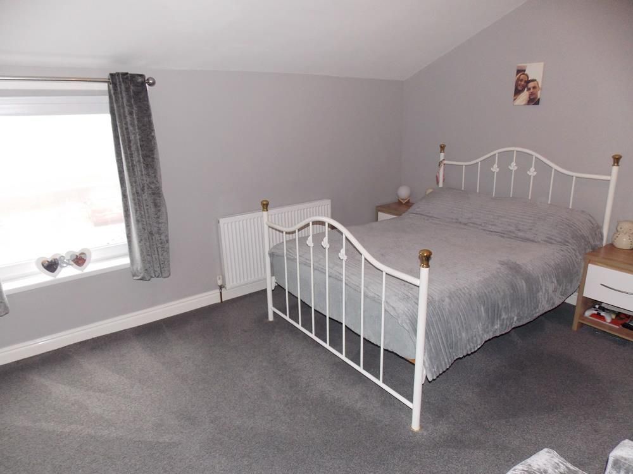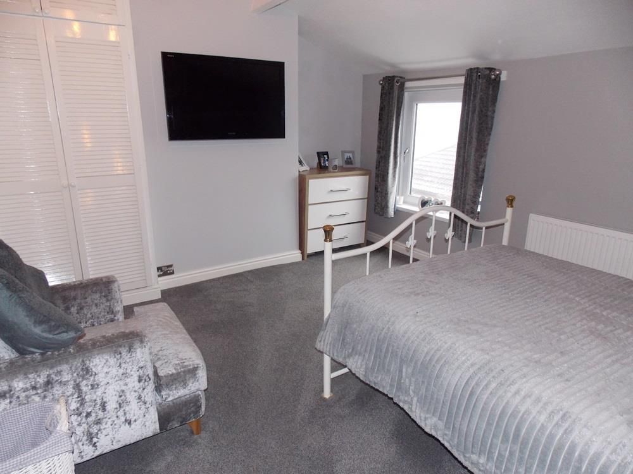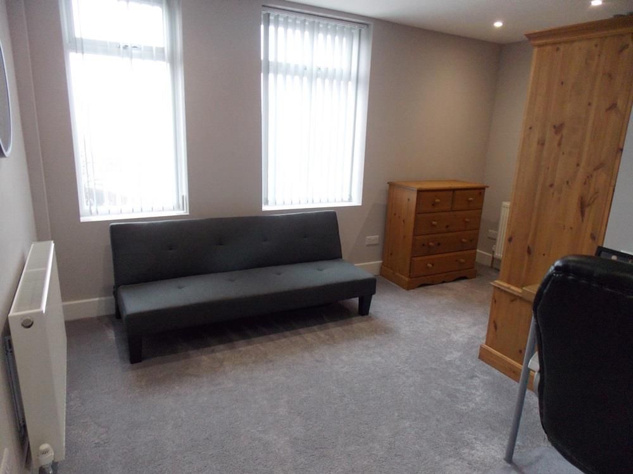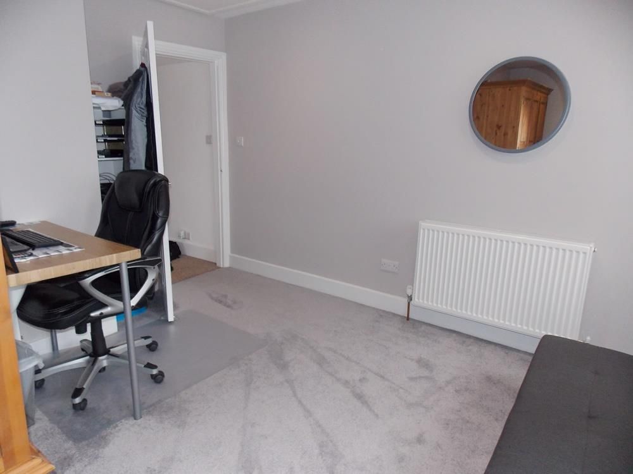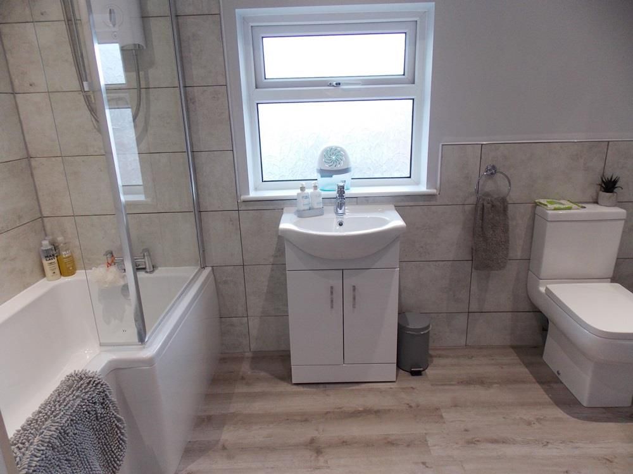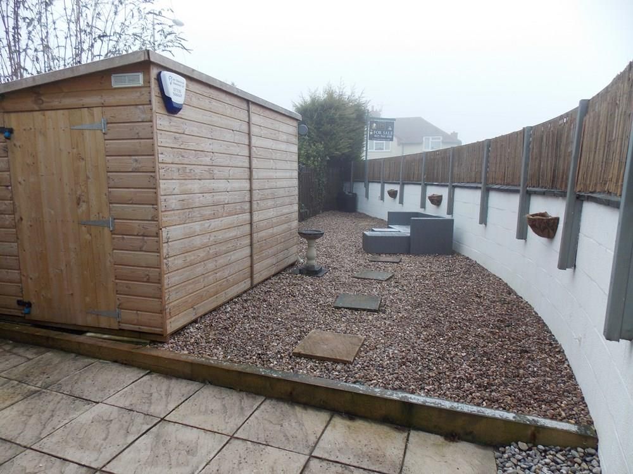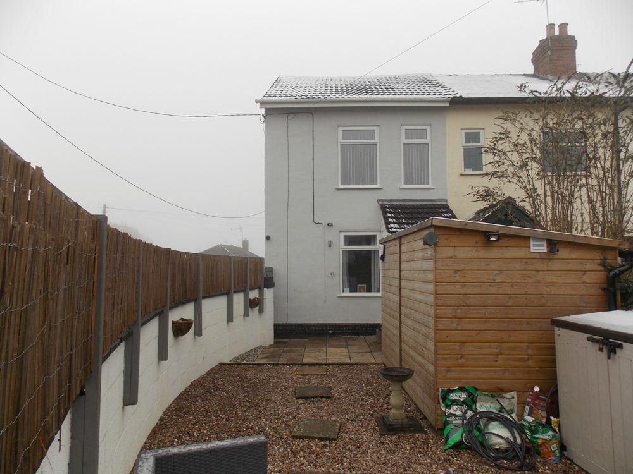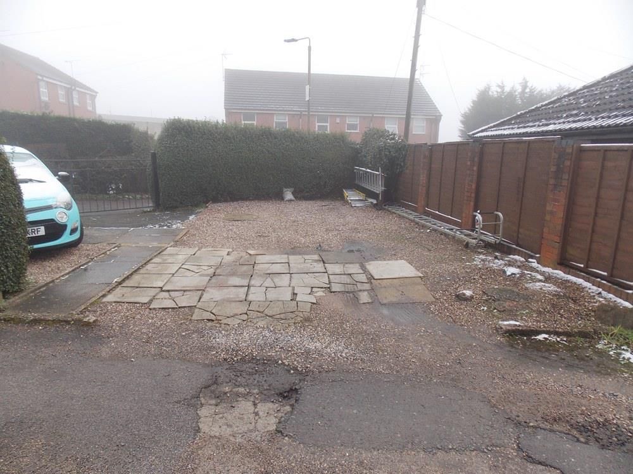2 bed terraced for sale on Horsley Woodhouse, Main Street, DE7
£167,5002 bedroom
1 bathroom
2 bedroom
1 bathroom
- To the ground floor the property comprises of a front porch, two reception rooms and fitted kitchen. To the first floor are stairs and landing, two double bedrooms and bathroom. Outside, you have off road parking just from a small slip road to the side. Small paved yard to rear access. To the front is an average size enclosed garden. The current owners have vastly improved this property with new radiators, damp proofing, electrical check with certificate, and new fitted kitchen and bathroom. The property benefits from re-plastered walls throughout, house alarm and CCTV.
FRONT PORCH - UPVC double glazed door and windows.
LOUNGE - 4.54m x 4.24m to chimney breast (14'10" x 13'10" t - A large and spacious living area, with UPVC double glazed window to the front elevation, carpeted, skirting boards, dado rail, spotlights to the ceiling, wall mounted electric coal effect fire, wall mounted radiator and front door leading to front porch.
INNER LOBBY - With understairs storage with spotlights, vinyl floor and skirting boards.
DINING ROOM - 3.60m x 4.24m to chimney breast (11'9" x 13'10" to - Having two UPVC double glazed windows - one to the side and one to the rear, vinyl flooring, wall mounted radiator, fire surround to chimney breast and door leading to stairs and landing.
KITCHEN - 3.94m x 2.10m (12'11" x 6'10") - Having a range of high gloss modern kitchen units base to eye level, roll top work surface with splash back tiles, built in stainless steel sink and drainer, four ring electric hob with overhead extractor fan, under counter fitted electric fan assisted oven, wall mounted radiator, vinyl floor, skirting boards, UPVC double glazed windows to the side elevation, wall mounted Ideal gas boiler, spaces for kitchen appliances and UPVC double glazed door to the side elevation.
STAIRS & LANDING - Neutrally decorated with carpet, handrail, banister and skirting.
MASTER BEDROOM - 3.58m x 4.23m to chimney breast (11'8" x 13'10" to - UPVC double glazed windows to the rear aspect with open views, carpeted, skirting board, built in closet and wall mounted radiator.
BEDROOM TWO - 3.76m to door recess x 4.24m to chimney recess (12 - All neutrally decorated with two UPVC double glazed windows, carpet, skirting board, spotlights to the ceiling, two wall mounted radiators and loft access.
BATHROOM - 3.18m x 2.79m (10'5" x 9'1") - Comprising of a three piece suite of panelled bath with overhead electric shower, wall mounted sink with built in cupboard beneath and low level toilet. With splashback tiles, vinyl floor, UPVC double glazed opaque window to the side elevation, heated towel rail, skirting boards and spotlights to the ceiling.
OUTSIDE - To the back is a small yard just on entrance to the rear door. Off road parking to the side for two cars. At the front is an enclosed low maintenance garden that is mainly stoned. Side gate to the front porch.
- All measurements are approximate and a general guidance only and whilst every attempt has been made to ensure accuracy, they must not be relied on.
Whilst we endeavour to make ourselves particularly accurate every attempt on property description has been made to ensure accuracy they must not be relied on.
